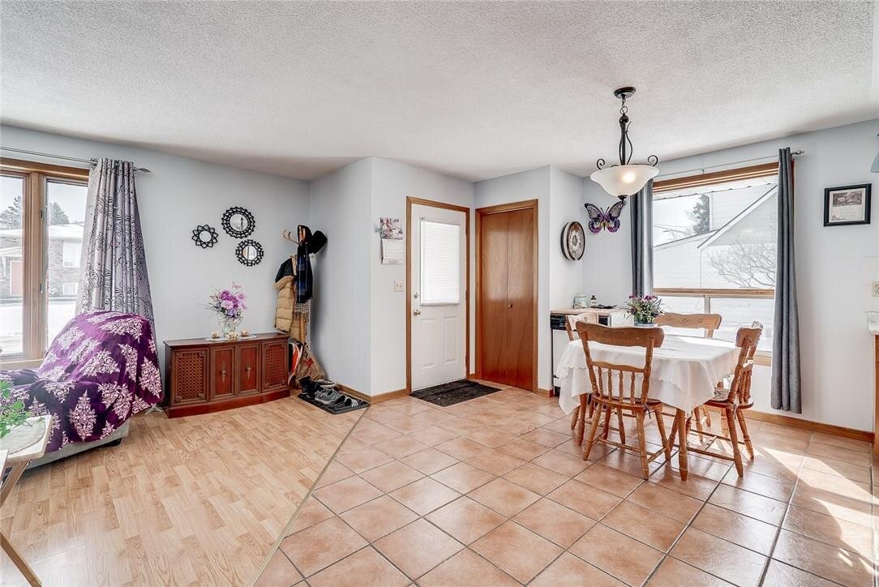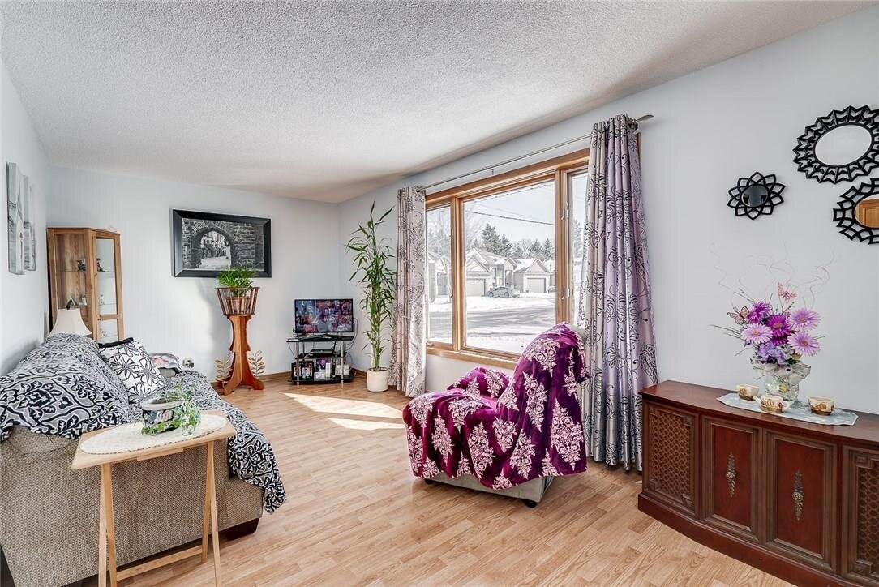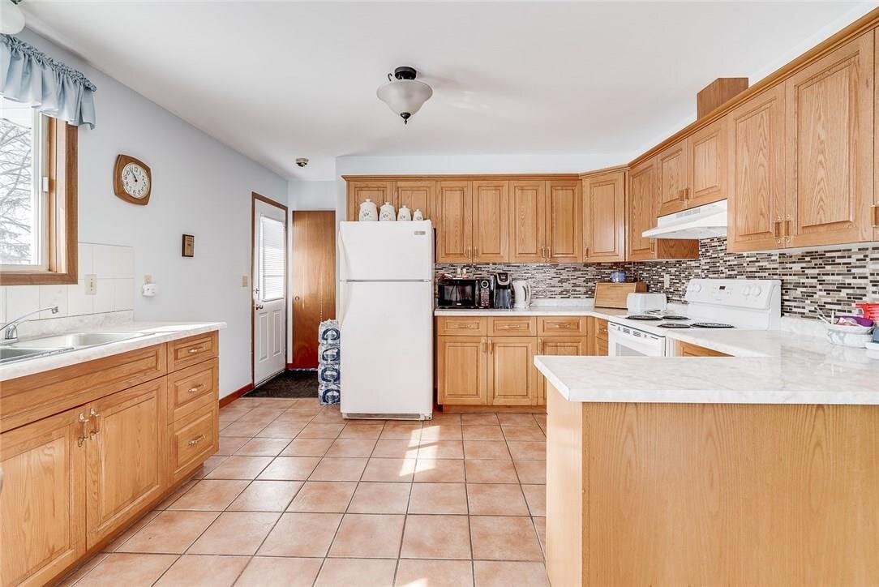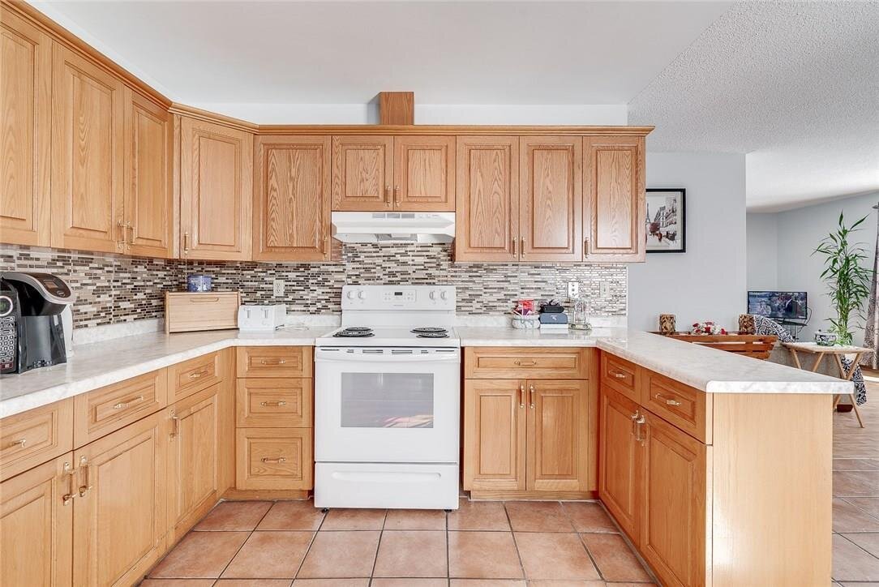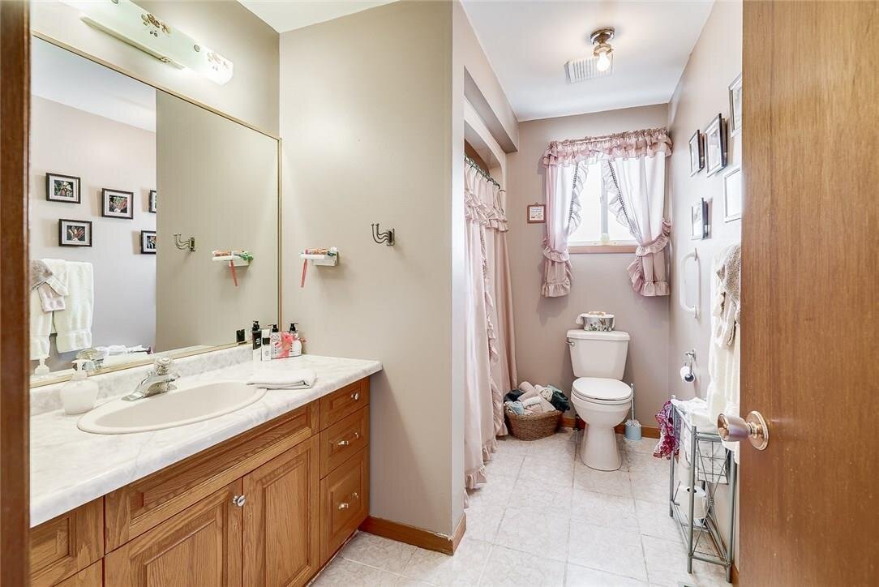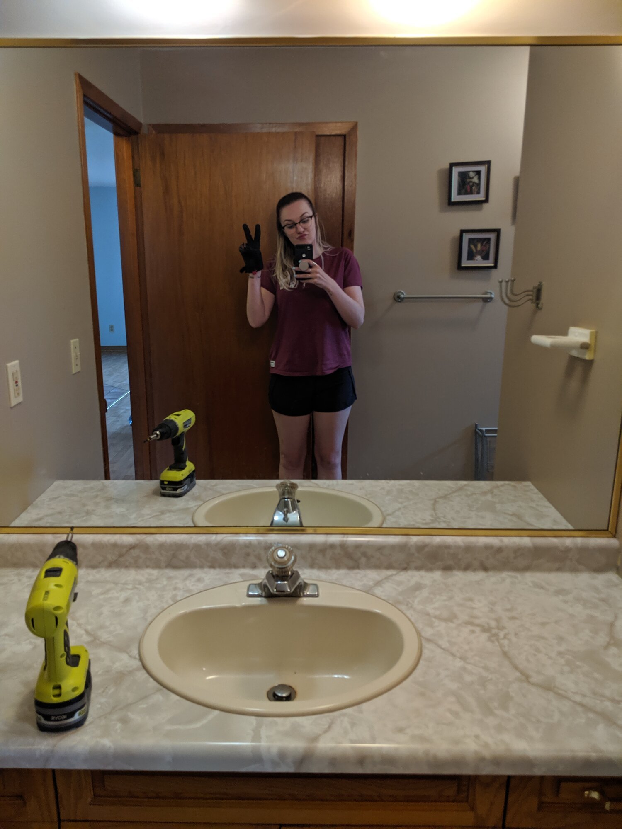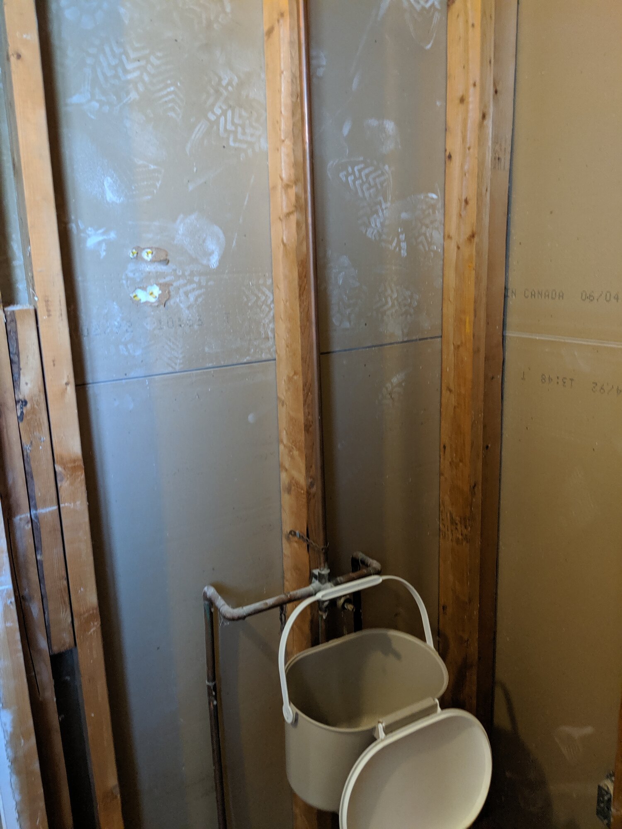We Bought a Fixer Upper! All the Before Photos + The Start of Our Reno
As it turns out, once you dive into a massive project you have no time for things like the blog post you were meaning to write and the videos you wanted to edit.
So here’s what you’ve missed…
WE BOUGHT A HOUSE.
Our first house. A fixer upper. The scariest leap of faith we’ve ever taken. For some reason two inexperienced keeners decided to buy a hot-mess-express 1108 sq. ft. house with zero character, lots of light, and a leaky basement (last one definitely wasn’t planned but a super fun surprise). We’ve owned the house for 5 months and have lived here for almost 3, so lots has been done in a short amount of time (and on a limited budget) to make this house a home.
The Before Photos
So this is it! You’ll notice a teeny tiny, barely-noticeable detail… just a 20 foot ramp making itself known front and centre on our street! We have since taken it down after a really gross and long day so now we are almost ready to reveal phase one of our front porch. Also all of our before photos of the exterior have snow in them since we bought this bungalow in the spring.
Living Room
Our main living area is open concept, so we actually didn’t have to rip down any walls (win). We did, however, have to rip out ALL the flooring in the whole main floor and hand-scrape off all of the horrendous popcorn ceiling. The main front window is just about the only part of this space with character. The previous homeowners had put their dining area right in front of the entryway which felt quite awkward. Don’t even get me started on the portable dishwasher in the corner.
Kitchen
The kitchen is not actually in the worst condition, so we are going to try to keep as many base cabinets as possible even though we will be refacing them. This space is going to be one we’ll be waiting for the longest, so no full after photos just yet!
Other than all the horrific, broken tile being removed, the only major thing we’ve done so far is remove the sink cabinets since they were all off centre to the window and removed some of the uppers beside the fridge. Hello farmhouse sink of my dreams coming in HOT.
Speaking of the fridge, we also discovered that this fridge was on it’s last days so unfortunately we’ve already had to replace it. It ended up being a blessing in disguise because having a new fridge in there really started to make this house feel like ours.
Bathroom
This. Freakin. Bathroom. Oh boy. From the 2 piece tub with the most awful mildew + rust built-up to the pink curtains (which the owners oh so generously left behind… along with the toilet brush and the quirky dried plant art), this bathroom has been a labour of blood, sweat and many tears. It’s currently our only bathroom, but the basement has a bathroom rough in which will make that phase of our renovation much easier.
Primary Bedroom
Besides the fact that they clearly liked vibrant purple and the Toronto Maple Leafs, this room was so much more grotty than it looks in this photo. The previous owners had clearly smoked in this room or never cleaned the windows, and the carpets were stained and stinky. It all needed to GO.
Guest Room
Office
Guest bedroom and office. MORE popcorn ceilings. More stained and awful carpet. More vibrant wall paint to cover. More maple leaf paraphernalia.
—
So that’s it for now, but we have so much to share and will slowly be revealing each space in at least their partially finished form so soon! If you want to keep up with our renovation journey, give us a follow on Instagram @caileighlangford.



